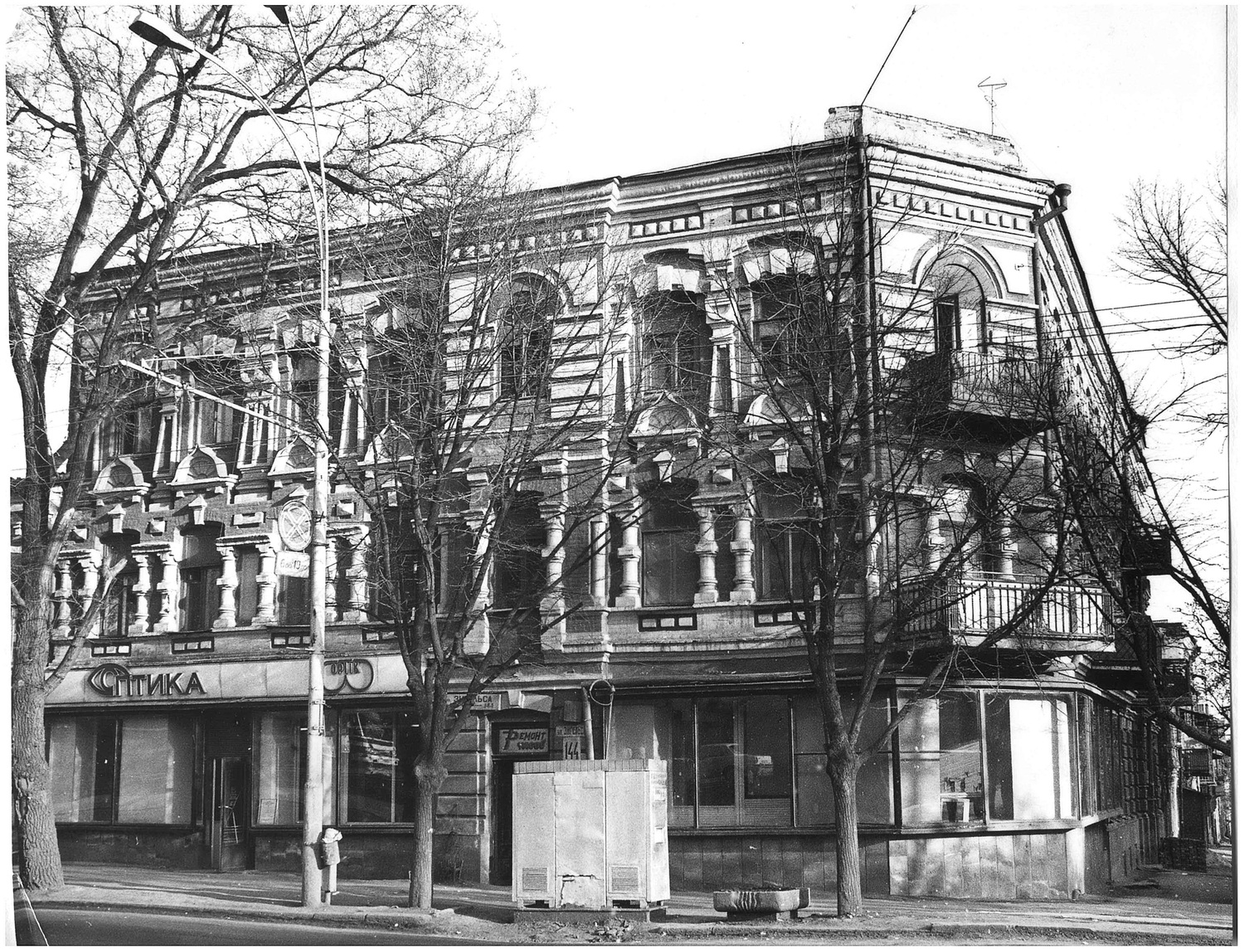The heritage door .
The project of reconstructing the door to the building is a monument of historical and cultural heritage.

The task was to restore the door, in accordance with the original design, to completely recreate the historical appearance of the entire building. In the process, came across an interesting text, share.
The project of reconstructing the door to the building is a monument of historical and cultural heritage.
The task was to restore the door, in accordance with the original design, to completely recreate the historical appearance of the entire building.
In the process, came across an interesting text, share.


Arch.No. 7296 St. Engels, 144 / st. Zhuravleva. Profitable house of P.Kh.Shmatov (now 1st floor – optics store, 2.3 floors residential) The building was built at the end of the XIX century. In its design, techniques and decor characteristic of the neo-Russian direction of eclecticism were used. In the unified rhythmic composition of the front facades, two embellishments are distinguished: one – accenting the angular part of the building completed by the attic, the other – making out the front door from the main street. The architectural and artistic appearance of the building is formed by brick decor: a profiled cornice and frieze decorated with geometric inserts, the design of a number of windows on the second floor with columns with capitals, decorative locks on the bridges and sandriks on decorative brackets in the form of kokoshniks; the design of the windows of the upper floor – with complexly decorated shovels (with capitals similar to the second tier) combined with a decorative stylized arcature belt, lintels framed with a rustic under it. The brackets on the upper floor are highlighted by semicircular windows with flanked rusticated blades united by a keeled archivolt. The front panel door panels of the front door with a glazed transom have been preserved. Showcases have been changed and a part of the brick decor of the first tier of the facade has been knocked down, two balconies have been dismantled, the rest have been replaced. The completion of the corner attic has been lost; the basement is faced with stone slabs. Replaced a number of window bindings on the upper floors. In 1913. the house belonged to P.Kh.Shmatov *. The building is rectangular in plan, with a courtyard-well and a western entrance to it. It is three-story with a basement, with a sloping roof; brick, whitewashed. The monument of civil architecture of the late XIX century is a rare Russian-style apartment building, an integral city-forming element of the main street of the city. * Inventory and valuation of real estate of residents of Rostov-on-Don for 1913, Rostov n / D., 1913 ., p.133.
Copyright © I privacy policy
Urban Factory | Powered by MAVEK dizajn